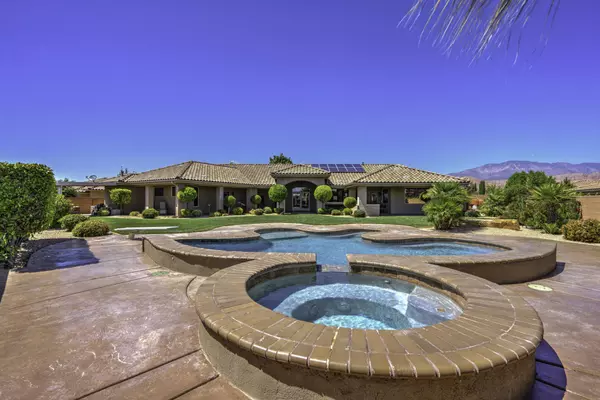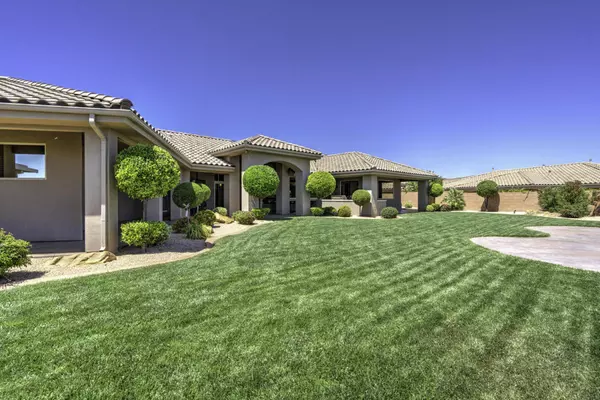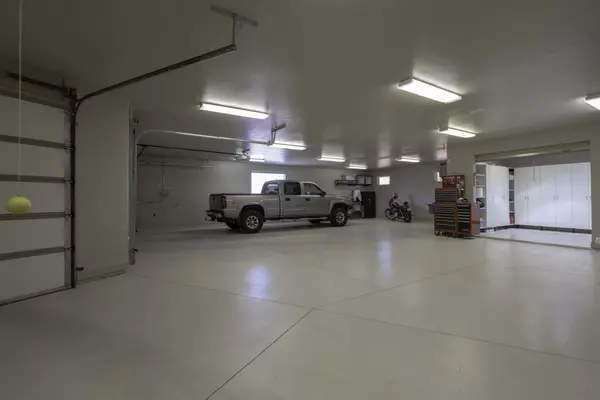Bought with MANDY HUBBARD • RIDGELINE PROPERTIES
$860,000
$860,000
For more information regarding the value of a property, please contact us for a free consultation.
721 W 1490 CIR Washington, UT 84780
4 Beds
4 Baths
3,819 SqFt
Key Details
Sold Price $860,000
Property Type Single Family Home
Sub Type Single Family
Listing Status Sold
Purchase Type For Sale
Square Footage 3,819 sqft
Price per Sqft $225
Subdivision Silverstone At Green Springs
MLS Listing ID 20-210308
Sold Date 04/03/20
Bedrooms 4
Construction Status Built & Standing
HOA Fees $16/ann
HOA Y/N Yes
Rental Info Rentable, Restrictions May Apply
Year Built 2005
Annual Tax Amount $4,120
Tax Year 2019
Lot Size 0.480 Acres
Acres 0.48
Property Sub-Type Single Family
Property Description
Beautiful luxury custom home! All new engineered wood flooring! Curved walls, floor to ceiling windows, .48 acres offers lots of privacy w/pool & attached hot tub! 5 car garage + built-in workshop w/roll-up door. Extra large RV parking. Solar panels keep your a/c bills low! Cathedral ceilings in entry, Thermador appliances w/star burner range, Playroom w/fun loft, professionally landscaped, quiet
Location
State UT
County Washington
Area Greater St. George
Zoning Residential
Rooms
Basement Slab on Grade
Primary Bedroom Level 1st Floor
Dining Room Yes
Level 1 3819 Sqft
Separate Den/Office Yes
Interior
Heating Natural Gas
Cooling Central Air
Fireplaces Number 1
Exterior
Exterior Feature Stucco
Parking Features Extra Depth, RV Parking, Garage Door Opener, Heated, Extra Width, Attached
Garage Spaces 5.0
Garage Description Attached
Pool In-Ground, Hot Tub, Heated, Concrete/Gunite
Utilities Available Culinary, City, Sewer, Natural Gas, Electricity
Roof Type Tile
Private Pool No
Building
Lot Description Sidewalk, View, Mountain, Terrain, Flat, Secluded Yard, Paved Road, Cul-De-Sac
Story 1.0
Foundation Slab on Grade
Water Culinary
Main Level SqFt 3819
Construction Status Built & Standing
Schools
Elementary Schools Sandstone Elementary
Middle Schools Pine View Middle
High Schools Pine View High
Others
HOA Fee Include See Remarks
Tax ID W-SNGS-3-157
Ownership Charles E Harris & Sarah Gibbons
Acceptable Financing Cash, Conventional
Listing Terms Cash, Conventional
Special Listing Condition ERS
Read Less
Want to know what your home might be worth? Contact us for a FREE valuation!

Our team is ready to help you sell your home for the highest possible price ASAP
GET MORE INFORMATION





