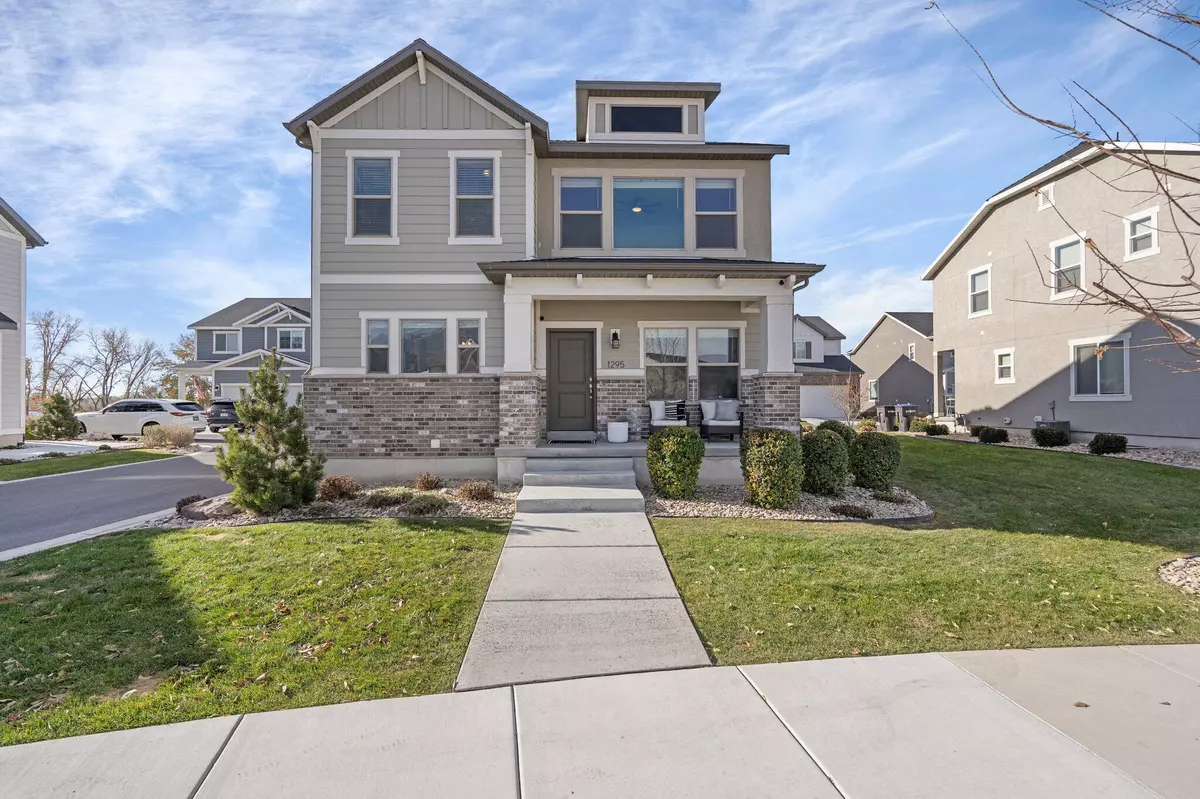Bought with Deborah R Kirkland • RED ROCK REAL ESTATE
$549,900
$549,900
For more information regarding the value of a property, please contact us for a free consultation.
1295 N 3500 W Provo, UT 84601
3 Beds
2.5 Baths
2,440 SqFt
Key Details
Sold Price $549,900
Property Type Single Family Home
Sub Type Single Family
Listing Status Sold
Purchase Type For Sale
Square Footage 2,440 sqft
Price per Sqft $225
MLS Listing ID 24-256408
Sold Date 12/18/24
Bedrooms 3
Construction Status Built & Standing
HOA Fees $79/qua
HOA Y/N Yes
Rental Info Rentable, Restrictions May Apply
Year Built 2020
Annual Tax Amount $2,927
Tax Year 2023
Lot Size 5,227 Sqft
Acres 0.12
Property Sub-Type Single Family
Property Description
Welcome to your dream home located in the highly sought-after Broadview Shores subdivision of Provo, Utah. This immaculate 3-bedroom, 2.5-bathroom residence offers modern living with breathtaking views and a family-friendly community atmosphere. The main floor boast an open floor plan that seamlessly combines the kitchen and living area creating a perfect space for entertaining or relaxing with family. Upstairs, you'll find an additional family area, ideal for movie nights or a quiet reading nook. The spacious primary bedroom is a true retreat, complete with ample closet space and a luxurious ensuite bathroom. Two additional bedrooms provide plenty of space for family members or guests, and they share a well-appointed full bathroom. An upstairs laundry room adds convenience to your daily
Location
State UT
County Other
Area Outside Area
Zoning Residential
Rooms
Basement Slab on Grade, Basement, Partial Basement
Primary Bedroom Level 2nd Floor
Dining Room No
Level 1 729 Sqft
Separate Den/Office No
Interior
Heating Natural Gas
Cooling Central Air
Exterior
Exterior Feature Brick, Masonite
Parking Features Attached
Garage Spaces 2.0
Garage Description Attached
Utilities Available Culinary, City, Sewer, Natural Gas, Electricity
Roof Type Asphalt
Private Pool No
Building
Lot Description Sidewalk, View, Mountain, View, Lake, Terrain, Flat, Paved Road, Curbs & Gutters, Corner Lot
Story 3.0
Foundation Slab on Grade, Basement, Partial Basement
Water Culinary
Main Level SqFt 729
Construction Status Built & Standing
Schools
Elementary Schools Out Of Area
Middle Schools Out Of Area
High Schools Out Of Area
Others
HOA Fee Include See Remarks,Yard - Full Maintenance
Tax ID 36-766-0438
Ownership Eric H Johnson, Bayley A Johnson
Acceptable Financing Cash, 1031 Exchange, VA, FHA, Exchange, Conventional
Listing Terms Cash, 1031 Exchange, VA, FHA, Exchange, Conventional
Special Listing Condition ERS
Read Less
Want to know what your home might be worth? Contact us for a FREE valuation!

Our team is ready to help you sell your home for the highest possible price ASAP

GET MORE INFORMATION





