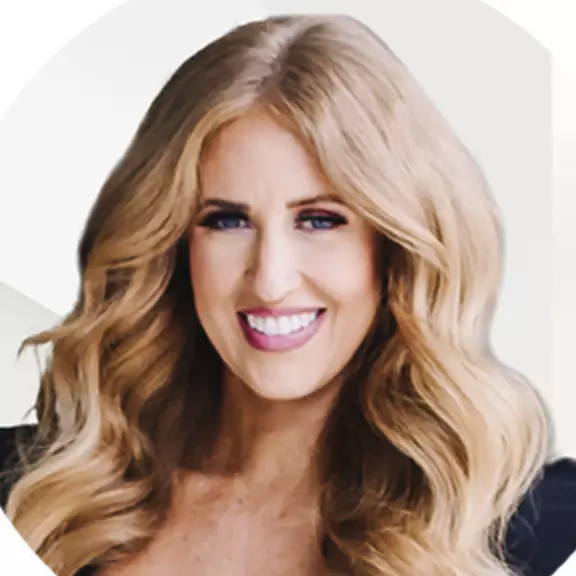Bought with Rhonda Buckles • EXP REALTY LLC (So Utah)
$549,900
$549,900
For more information regarding the value of a property, please contact us for a free consultation.
932 E Winchester DR Enoch, UT 84721
4 Beds
3 Baths
2,394 SqFt
Key Details
Sold Price $549,900
Property Type Single Family Home
Sub Type Single Family
Listing Status Sold
Purchase Type For Sale
Square Footage 2,394 sqft
Price per Sqft $229
MLS Listing ID 25-261665
Sold Date 06/30/25
Bedrooms 4
Construction Status Under Construction
HOA Y/N Yes
Rental Info Rentable, Restrictions May Apply
Year Built 2025
Lot Size 0.260 Acres
Acres 0.26
Property Sub-Type Single Family
Property Description
This brand-new, single-level home combines modern design with flexible living. The main home offers 3 bedrooms and 2 bathrooms, plus a separately accessible 1 bed / 1 bath casita with its own laundry--ideal for multigenerational living, guests, or rental income. The bold black exterior with wood accents offers standout curb appeal, while the open layout, luxury finishes, and covered back patio create a warm, welcoming interior. Situated on a .26-acre lot with a 2-car garage and nearly 2,400 sq ft of living space. Estimated completion: end of May. Preferred lender incentives available. Want something custom? The builder has additional lots--or bring your own--and build your dream home from the ground up.
Location
State UT
County Iron
Area Outside Area
Zoning Residential
Rooms
Basement Slab on Grade
Primary Bedroom Level 1st Floor
Dining Room No
Level 1 2394 Sqft
Interior
Heating Natural Gas
Cooling Central Air
Exterior
Exterior Feature Shingle Siding, Concrete
Parking Features Attached, RV Parking
Garage Spaces 2.0
Garage Description Attached
Utilities Available Culinary, City, Sewer, Natural Gas, Electricity
Roof Type Asphalt
Private Pool No
Building
Lot Description Sidewalk, Paved Road, Curbs & Gutters
Story 1.0
Foundation Slab on Grade
Main Level SqFt 2394
Construction Status Under Construction
Schools
Elementary Schools Out Of Area
Middle Schools Out Of Area
High Schools Out Of Area
Others
Tax ID A-0798-0005-0000
Ownership AJ Caplin Custom Homes Inc
Acceptable Financing Cash, VA, FHA, Conventional
Listing Terms Cash, VA, FHA, Conventional
Special Listing Condition ERS
Read Less
Want to know what your home might be worth? Contact us for a FREE valuation!

Our team is ready to help you sell your home for the highest possible price ASAP
GET MORE INFORMATION





